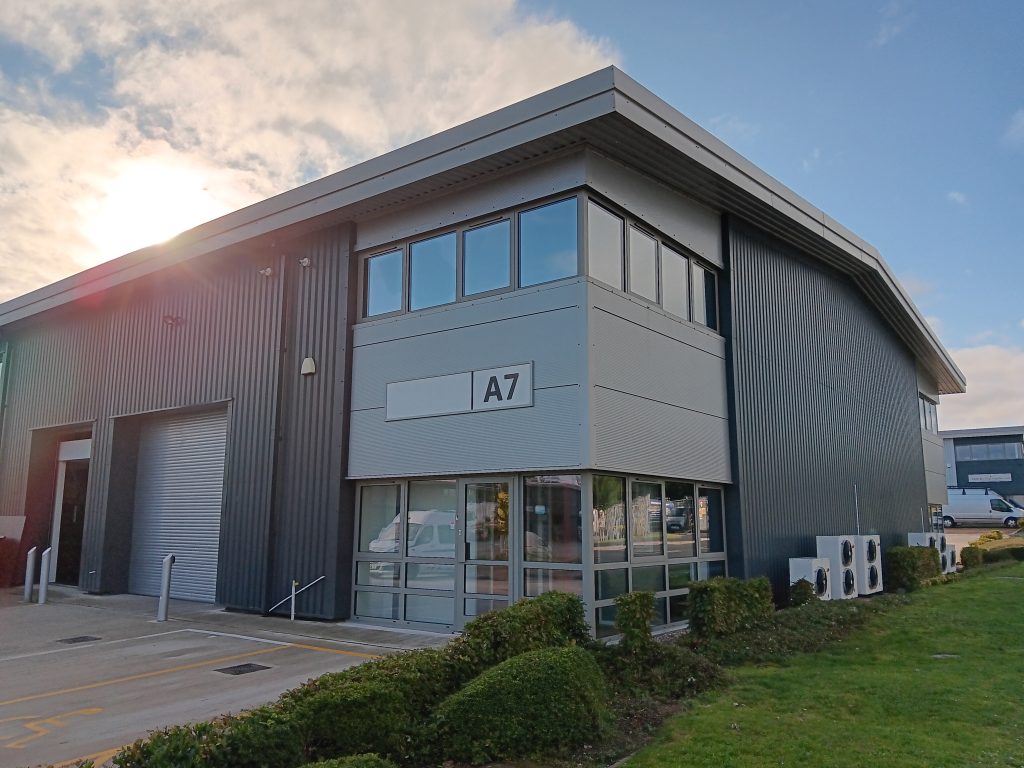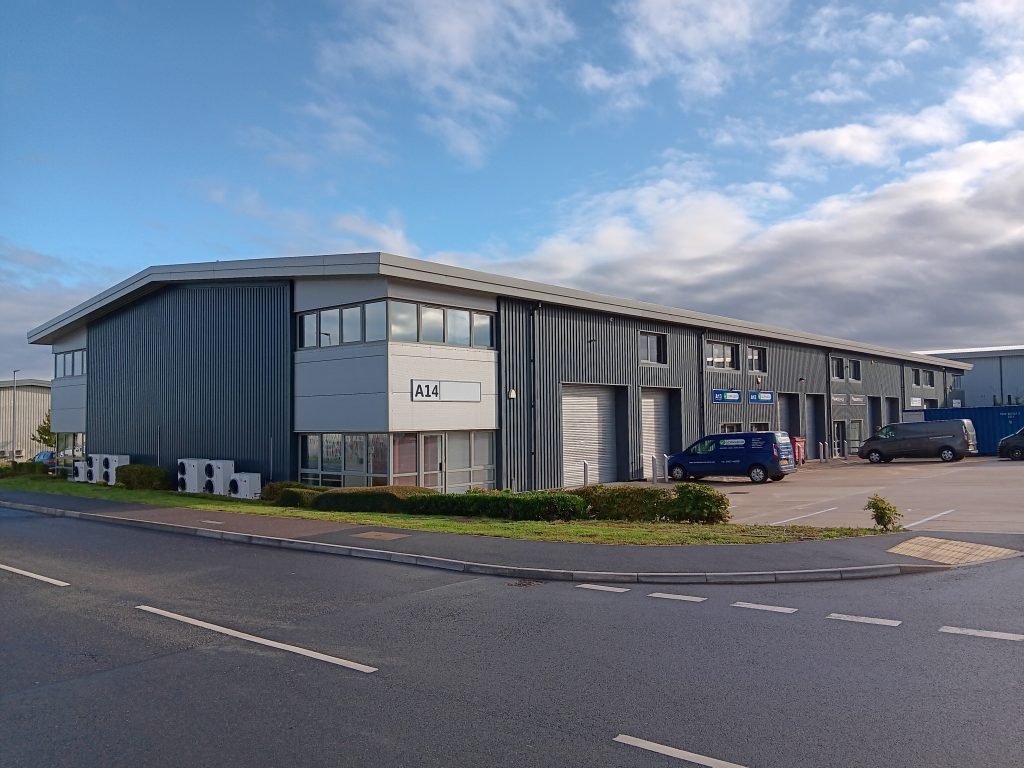Units A7 & A14
Westpark 26 | Wellington
Available:
Units A7 & A14
A7: 2,837 sq ft – 263.5 sq m A14: 2,355 sq ft – 218.8 sq m


DESCRIPTION
Two back to back and interconnected end of terrace warehouse units over ground floor and mezzanine floor. The accommodation provides a mixture of storage, offices and has potential for chilled storage, plus WCs on the ground floor.
Unit A7
Ground Floor – 1,532 sq ft | 142.3 sq m
Mezzanine – 1,305 sq ft | 121.2 sq m
Sub total unit A7 – 2,837 sq ft | 263.5 sq m
Unit A14
Ground Floor – 1,278 sq ft | 118.7 sq m
Mezzanine – 1,077 sq ft | 100.1 sq m
Sub total unit A14 – 2,355 sq ft | 218.8 sq m
TOTAL: 5,192 sq ft | 482. 3 sq m
UNIT FEATURES
- 11 Parking Spaces in total – A7 = 6 Spaces & A14 = 5 x Spaces
- Fibre Broadband Available
- 2 Surface Level Doors
- Office Content
- WC Facilities
- Industrial & Logistics
KEY DETAILS
- Assigned Parking
- Established Business Park
- Prime Location
- Excellent Travel Routes
- 5.4 Miles to Taunton
- 43 Miles to Exeter
| UNIT | STATUS | For Sale / to Let | Combined SQ FT | Combined SQ M | Asking Price Plus VAT |
| A7 & A14 | LET | For Sale (May Let) | 5,192 | 482.3 | LET |
CREATING EXCELLENT WORKSPACES
Summerfield Commercial are dedicated to creating excellent workspaces. We hold a diverse portfolio of Commercial properties ranging from office space to industrial units across the South West of England.
If this listing isn’t quite what you are looking for please contact our Commercial Team for information on other available properties we have across the South West.
